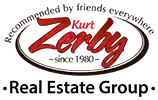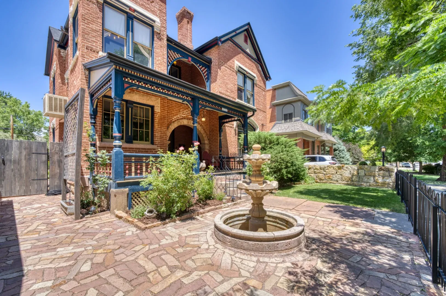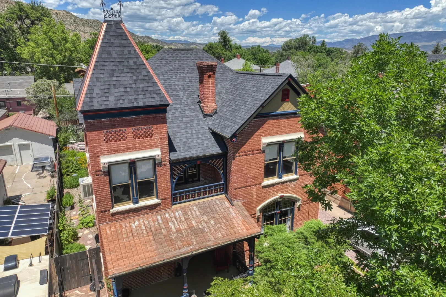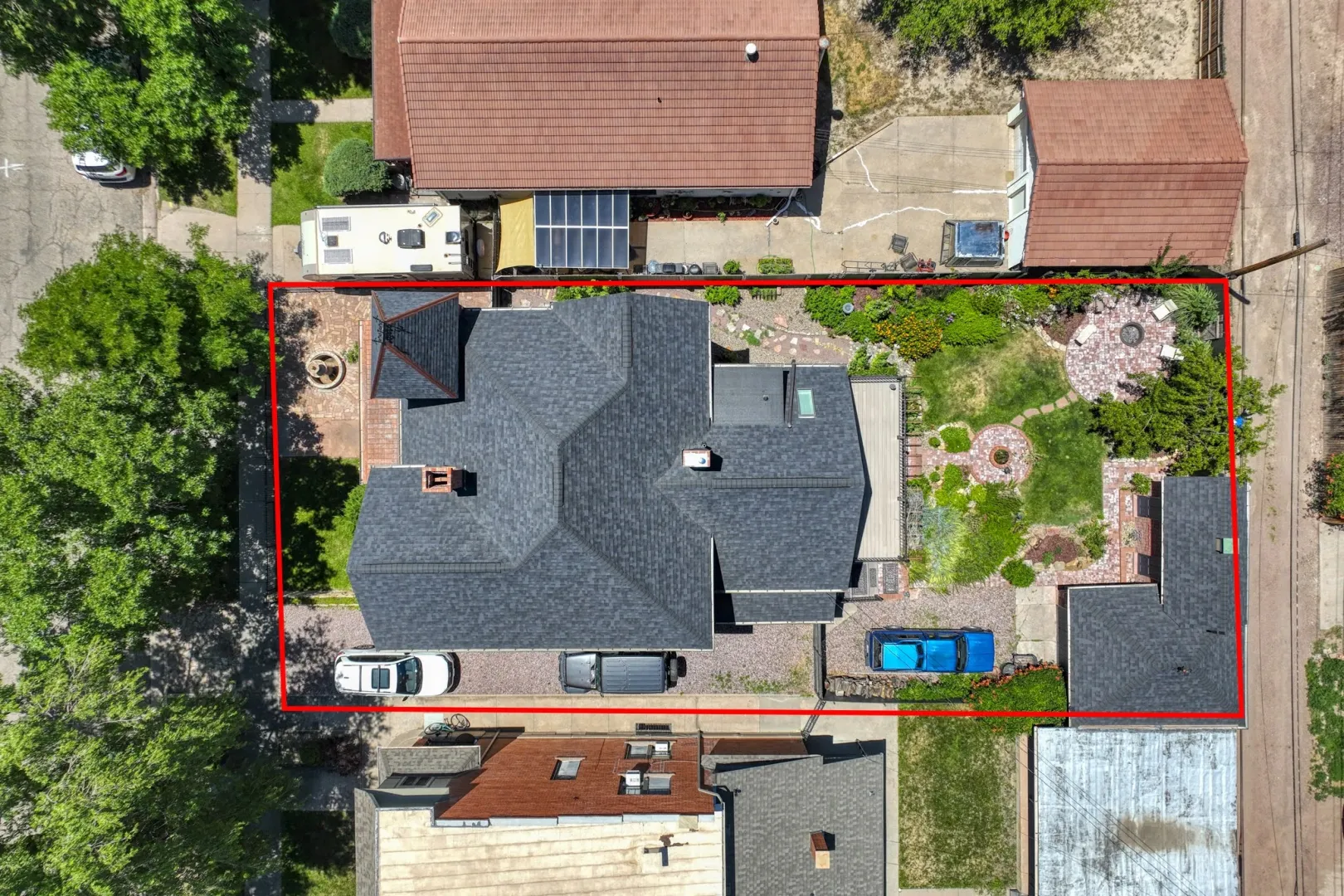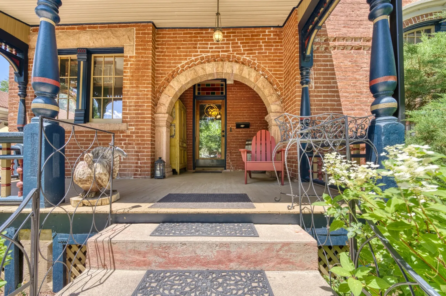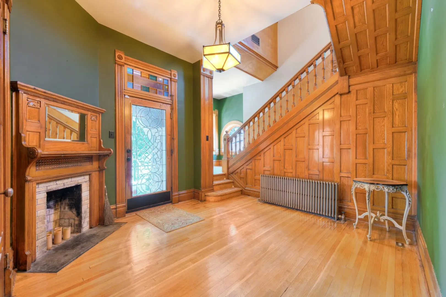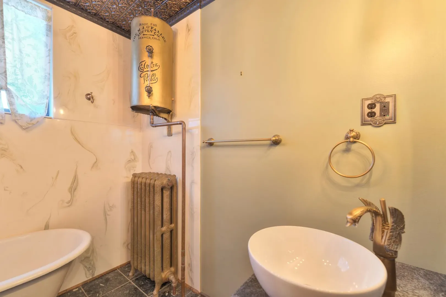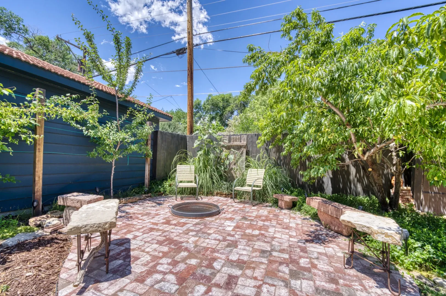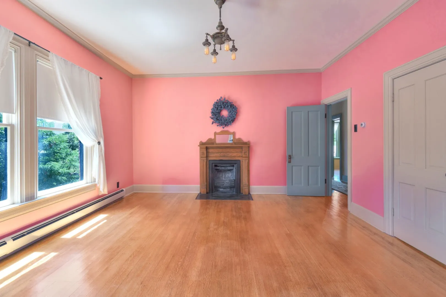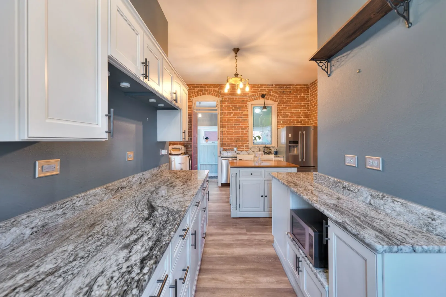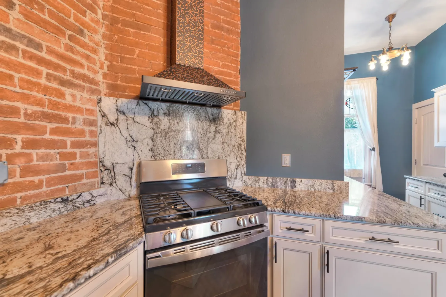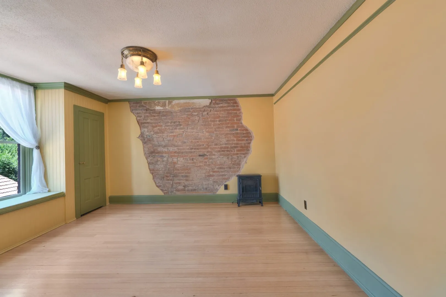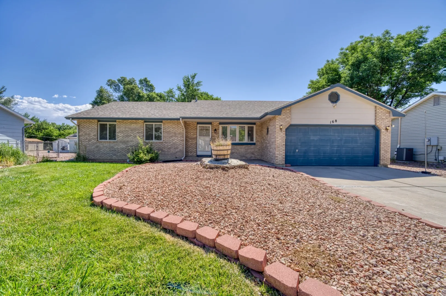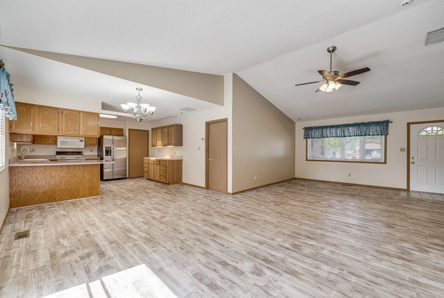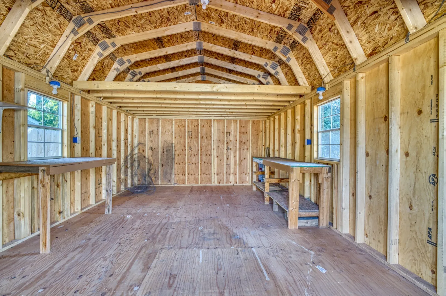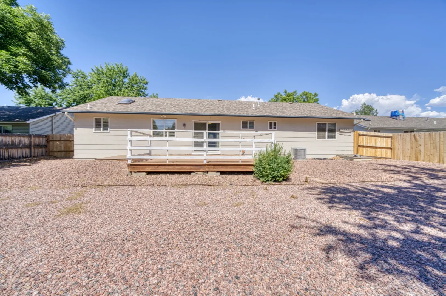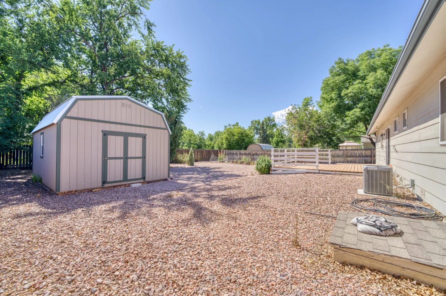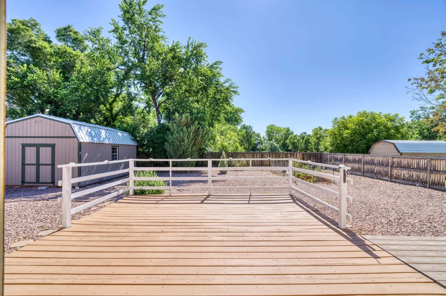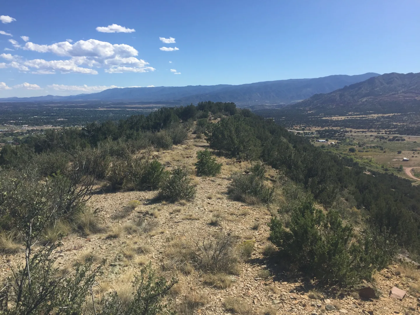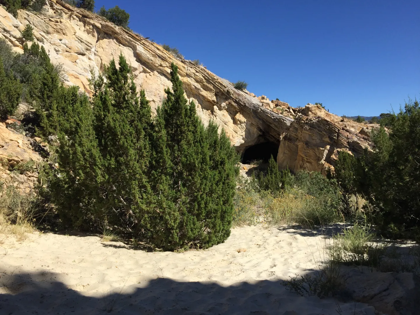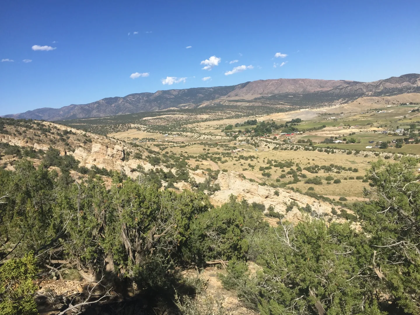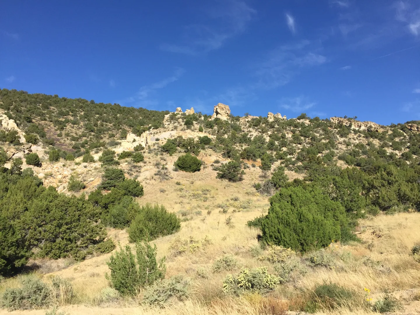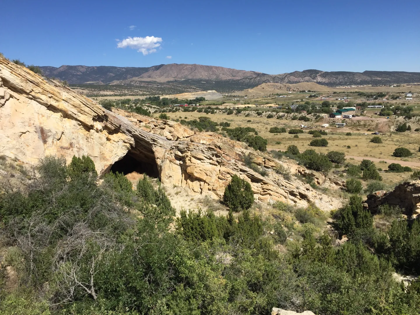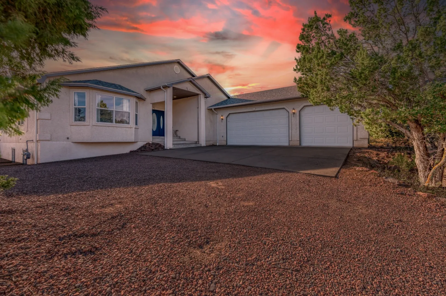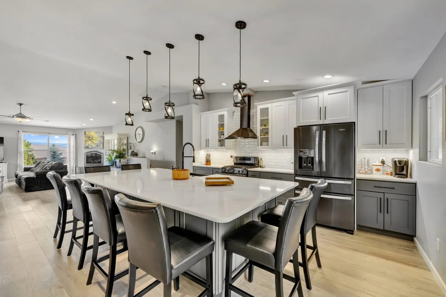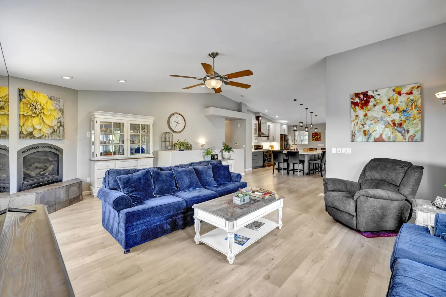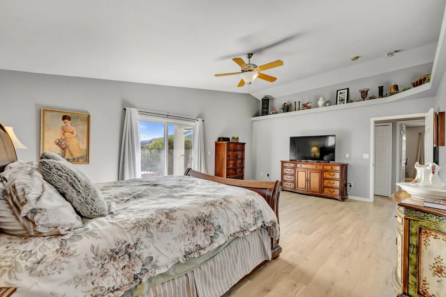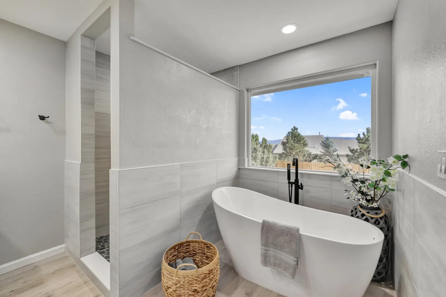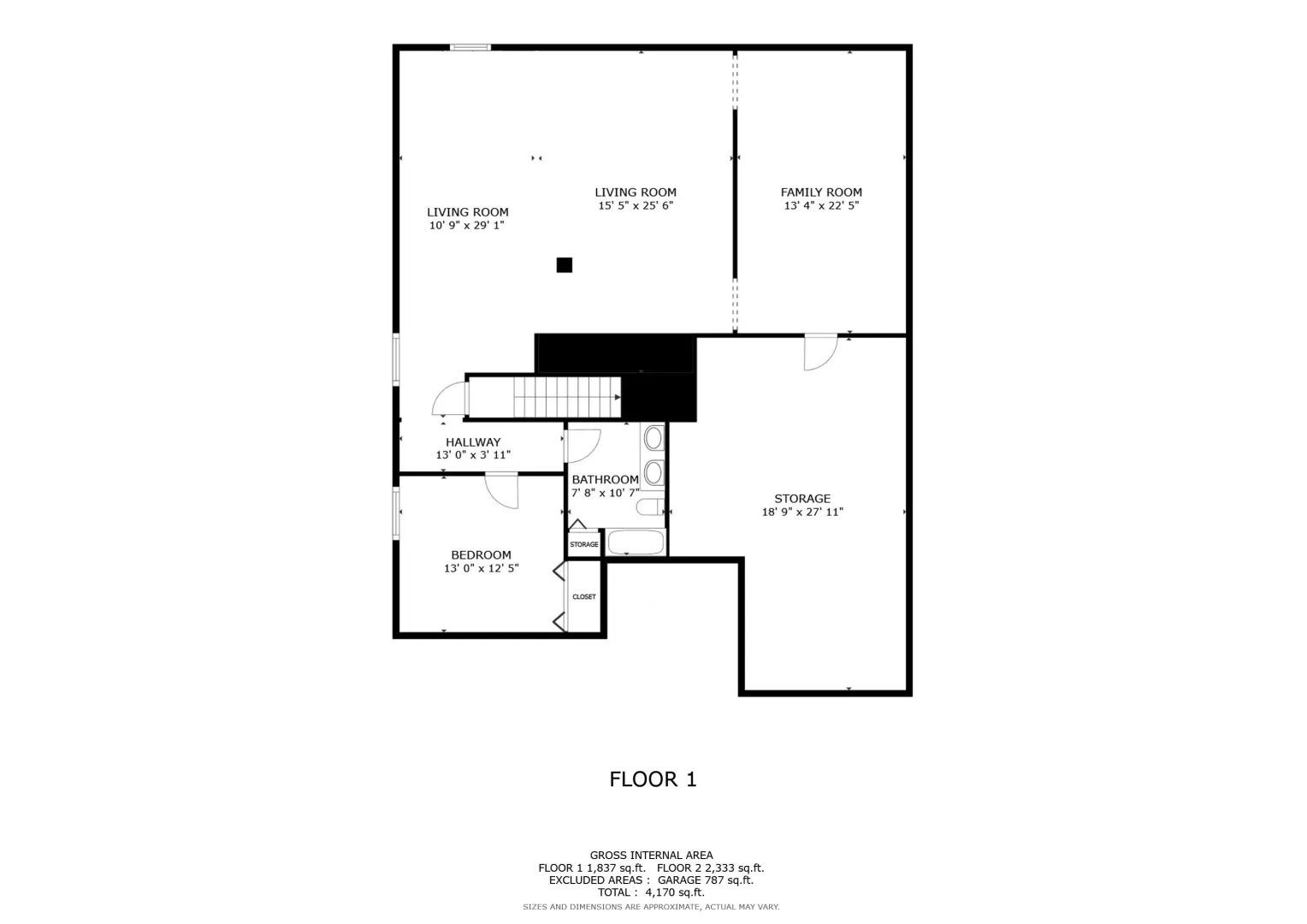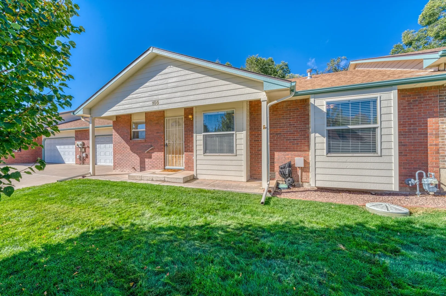Featured Properties
Single-Family Home
Classic, Queen Anne Era Home in the Heart of Canon City!
Classic, Queen Anne Era, 1898 home in the heart of Canon City! Easy walk to everything! Lots of recent renovations retain the period feel of this home. New paint, new roof, plumbing and electrical upgrades. Beautiful woodwork throughout. Custom made library. Solid Oak staircase, landings and floors. Large living room with nearly 11 foot ceilings, plus a huge dining room with the same open and classic feel of this Era home. Interior transom windows, finely crafted woodwork, bench window seats, swinging doors, French doors, crown moldings, interior brick walls, plenty of storage and more. All original period lighting, door knobs, door plates and hardware. The Kitchen has modern updates including new appliances, granite counter tops and pantry. The 2nd floor has 4 bedrooms plus a quaint tower reading room with a porch (also has been used as a bedroom). Classic bathrooms with claw foot tubs and lots of room. Beautiful exterior original brick finish, fountain, antique wrought iron fencing, brick walkways, patios and lots of perennial flowers in an established English cottage style garden. Covered back porch with stamped concrete, 2nd floor balcony above, porch swing, antique wrought iron in the back yard. Storage buildings and 1 car garage recently rebuilt. Private, long drive can accommodate 4 cars. So, so much more to take in when you visit this beauty. Great for entertaining!
| Price | $749,900Just Listed |
| Year Built | 1898 |
| MLS Listing | View Listing MLS Number: 4636170 |
| Address |
417 Greenwood Ave. Cañon City, Colorado 81212 |
| Bedrooms | 5 |
| Bathrooms | 2 |
| Square Feet | 3383 Square Feet |
| Lot Size | 0.15 Acres |
| Property Features | Basement - Finished, Detached Garage, Dining Area, Fireplace, Window A/C |
No open house scheduled at this time.
Single-Family Home
Move In Ready!
This is a really sweet rancher in a low traffic, quiet neighborhood! Nice open floor plan with cathedral ceilings for a spacious feel. Large living room/great room along with separate dining area. Nice big kitchen with lots of cabinets, a pantry, breakfast bar, and lots of light. Master suite is 14 feet wide and master bathroom with a walk-in closet. A 24 foot deck and a huge 20x14 storage building/shop. Privacy fenced back yard and a small garden area. Move in Ready!!
| Price | $369,900Just Listed |
| Year Built | 1993 |
| Address |
168 Willmoor Ct. Cañon City, Colorado 81212 |
| Bedrooms | 3 |
| Bathrooms | 2 |
| Square Feet | 1408 Square Feet |
| Lot Size | Acres |
| Property Features | Attached Garage, Forced Air |
No open house scheduled at this time.
Land
Miner's Ridge Land
Unique residential property just north of Skyline Drive on the city side. 35 acres of hogback ridge facing east with fantastic rock formations, caves and remnants of a prehistoric landscape. An old jeep trail on the property leads into a mini canyon with a large cavern and white sands that could be leveled out into your own private amphitheater. This wild and alluring property extends to the top of the hogback and beyond. There is plenty of room near the road for your custom home and barn with panoramic views and morning sunrises. Miners Ridge is a gated community with 9 lots on good roads with power in place just minutes from downtown in the northwest corner of the city.
| Price | $135,000Just Listed |
| Year Built | 2025 |
| Address |
TBD Foothills Drive Cañon City, Colorado 81212 |
| Bedrooms | 0 |
| Bathrooms | 0 |
| Square Feet | 0 Square Feet |
| Lot Size | 35.29 Acres |
| Property Features | Black Hills Electric |
No open house scheduled at this time.
Single-Family Home
Spectacular Dawson Ranch home
Spectacular Dawson Ranch home set on a private, treed lot with lots of space! Beautifully remodeled home with huge Great Room design with Cathedral Ceiling and lots of natural light. Fully remodeled $60,000 kitchen with Shaker cabinets, Quartz seamless counters, and an outstanding 8 person Island, top grade appliances, a pantry, a wine fridge and terrific lighting. King sized 22 foot master bedroom with a private Lanai, a new $20,000 5 piece bathroom with walk-in shower finished in porcelain, soaker tub, double vanity, and one-way glass! 2 more accompanying bedrooms and a full bathroom on the main level. Large family room and separate rec room in basement, along with a shop and storage area. Fantastically landscaped and fenced backyard with trails, a beautiful water feature, and hot tub. RV parking and extra vehicle parking. 4-year roof and garage doors. HOA Voluntary
| Price | $674,900Sold |
| Year Built | 2001 |
| MLS Listing | View Listing |
| Address |
144 Wild Rose Drive Cañon City, Colorado 81212 |
| Bedrooms | 4 |
| Bathrooms | 4 |
| Square Feet | 3739 Square Feet |
| Lot Size | 0.7900 Acres |
| Property Features | Attached Garage, Basement - Finished, Dining Area, Dishwasher, Fireplace, Garage - 3+ Car |
No open house scheduled at this time.
Townhouse
Move-In Ready Townhome
Very clean and move-in ready townhome in Tranquil Court. Low-traffic cul-de-sac street, attractive homes with brick veneers. Nice spacious and open floor plan with cathedral ceilings, large living room, and large dining room area. Gas fireplace, planter ledges, and patio doors into a bonus 17 x 10 screened sun room. Large master bedroom with walk-in closet and bathroom with walk-in shower. Fenced backyard and artificial turf yard.
| Price | $299,400Sold |
| Year Built | 2000 |
| MLS Listing | View Listing |
| Address |
105 Tranquil Court Cañon City, Colorado 81212 |
| Bedrooms | 2 |
| Bathrooms | 2 |
| Square Feet | 1478 Square Feet |
| Lot Size | 0.1210 Acres |
| Property Features | Attached Garage, Garage - Double |
No open house scheduled at this time.
